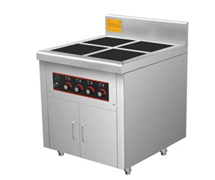厨房内照明应在750勒克斯以上,而属于检查检验作业区,应要保持在1500勒克斯以上,灯具以下在作业上为佳,否则应加护罩,避免灯管破裂。断电照明应配合消防法规而设置。
The lighting in the central kitchen should be above 750 lux, while it belongs to the inspection and inspection operation area, it should be kept above 1500 lux. It is better to operate below the lamps. Otherwise, protective cover should be added to avoid lamp tube rupture. The power-off lighting should be set in accordance with the fire regulations.
厨房地板应以、耐热、坚硬不透水、非吸收性质地板为佳,以及耐磨不光滑的地砖,并需有适当的排水斜度。
The central kitchen floor should be non-toxic, heat-resistant, hard impervious, non absorbable floor tiles, as well as wear-resistant and unsmooth floor tiles, and should have appropriate drainage slope.
厨房的排水沟应具有防鼠或其他生物入侵的设施,沟板以不生锈、不光滑者为佳。水沟底部要有适当的弧度及倾斜度,不可让废水逆流,沟内不可有各式的配管,如水、电、瓦斯管等。
The drainage ditch of the central kitchen should be equipped with facilities to prevent the invasion of rats or other organisms, and the groove board which is not rusty or smooth is preferred. The bottom of the ditch should have proper radian and gradient, and the waste water should not be allowed to reverse flow. There should be no various piping in the ditch, such as water, electricity and gas pipes.

厨房屋顶应以平坦、无裂缝且易于清扫为佳,以防止灰尘堆积。如有A形屋顶架构者,应加装天花板并保持密闭,材料应选择白色,防水、、光滑等,以降低昆虫生长几率。
The roof of central kitchen should be flat, crack free and easy to clean to prevent dust accumulation. If there is A-shaped roof structure, the ceiling should be installed and kept closed. The material should be white, waterproof, non-toxic, smooth, etc. to reduce the growth rate of insects.
厨房的墙壁应平坦无裂缝,且应由地面以上120厘米处,以非吸收性,耐酸、易清洗之建材构筑。壁面与地面宜有圆角弧少3厘米以上,以利清洗及作业。
The walls of the central kitchen should be flat and crack free, and should be built 120 cm above the floor with non absorbent, acid resistant and easy to clean building materials. There should be a fillet arc of at least 3cm between the wall and the ground to facilitate cleaning and disinfection.
厨房的门窗及换气口等凡是能开放的地方,应设置有防鼠、昆虫等入侵的设施,门片也要能自动关闭,并要设置空气帘或防蝇帘,主要推车行走的动线门片,应设防止碰撞护垫,纱窗或换气口应设易拆洗不生锈纱窗,且网目大小应合适。
The doors, windows and ventilation openings of the central kitchen should be equipped with anti rodent, insect and other invasion facilities. The doors should also be able to close automatically, and air curtain or fly curtain should be set. The moving line door of the main cart should be equipped with anti-collision pad. The screen window or air change opening should be equipped with easy to remove and wash rustless screen window, and the mesh size should be appropriate.
厨房应有充分的供水及储水设备,及符合水质标准规定,如清洗水或饮用水的区分,应以明显颜色区分。地下水及净水设备,应与污染源保持距离,储水塔应加锁并常清洗,并使用非透明这贮水塔。
The central kitchen should be equipped with sufficient water supply and storage equipment and meet the requirements of water quality standards. For example, the distinction between cleaning water and drinking water should be distinguished by obvious colors. The underground water and water purification equipment should be kept away from the pollution source. The water storage tower should be locked and often cleaned. The non-toxic and non transparent water storage tower should be used.
厨房内一切配管线应按标准的施工法则来施工,而电源插座必须防水,不同的电压,应有明显的标志及漏电断电的系统。
All piping lines in the central kitchen should be constructed according to the standard construction rules, and the power socket must be waterproof. Different voltages should have obvious signs and leakage power-off system.
厨房区内要设置厕所,则应男女分开,厕所门方向不可对向作业场所,应每日刷洗保持清洁,龙头应采用感应式并有清洁剂或系统。厕所应有良好通风设施,及防蝇设备。以上是属于建筑结构及水电供应配合的部分,当然配合得越完善,要求 得越严格,食品的卫生就越有保障。
Toilet should be set up in the kitchen area, and men and women should be separated. The direction of toilet door should not be opposite to the workplace. It should be washed daily to keep it clean. The faucet should be induction type with detergent or disinfection system. The toilet should have good ventilation facilities and fly proof equipment. The above is part of the coordination of building structure and water and electricity supply. Of course, the more perfect the coordination is, the more stringent the requirements are, the more secure the food hygiene will be.
另外,厨房还要配备一定数量的明火加热设备。在菜肴原料的加工工作中,有些干货原料的涨发和鲜活原料的宰杀、褪毛需要进行热处理,如大乌参发前要火烤,猪脚爪要用火燎等。因此,在厨房的合适位置配备明火加热设备是十分必要的。当然,有加热设备就应注意加热源的和所产生烟气的脱排问题,这些都在设计者的考虑范围之内。
In addition, the central kitchen must be equipped with a certain number of open fire heating equipment. In the processing of raw materials for dishes, heat treatment is needed for the swelling of dry raw materials and the slaughter and depilation of fresh raw materials. For example, the big black ginseng should be roasted before being served, and the pig's feet should be burned with fire. Therefore, it is necessary to install open fire heating equipment in the appropriate position of the central kitchen. Of course, if there is heating equipment, attention should be paid to the safety of the heating source and the discharge of flue gas, which are all within the consideration of the designer.
The above is about the central kitchen planning facilities requirements, I believe you have understood, if you want to know more, welcome to consult the central kitchen equipment https://www.sfxjxbj.com Official website.
